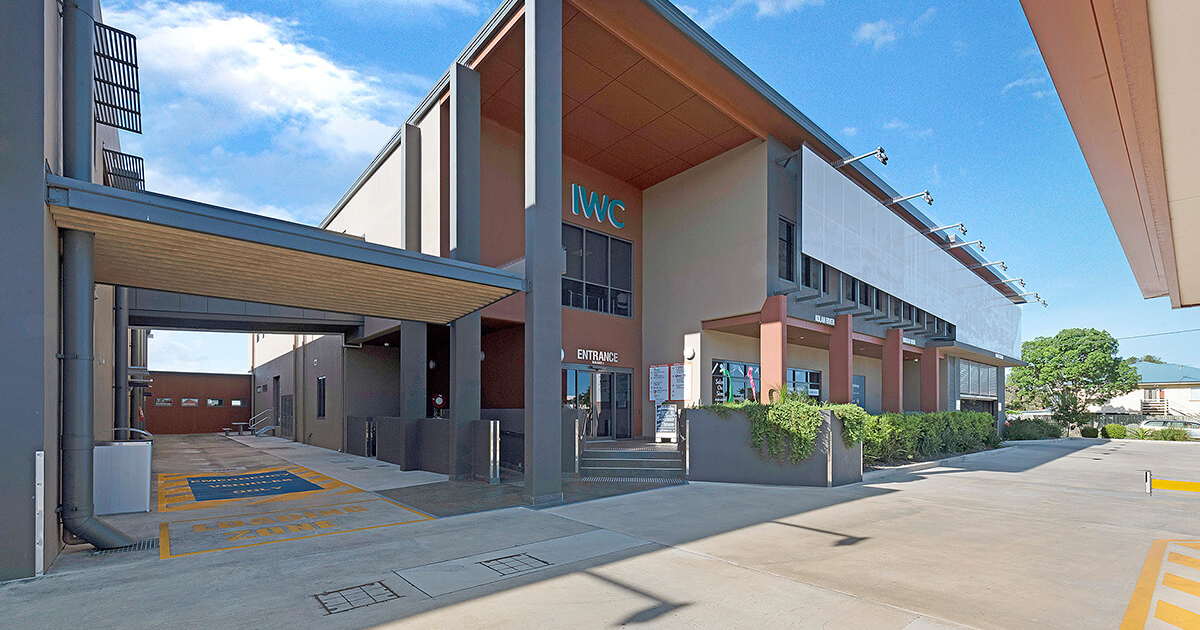Client: IWC Ltd
This multi-award-winning project involved the construction of a 4553m2 purpose-built community health care facility.
The building is an architecturally designed two-storey building set over an underground carpark for 56 vehicles.
Stage 1 works consisted of professional offices, a pharmacy, crèche, coffee shop, doctor surgery, pathology clinic and dental services.
Stage 2 works consisted of professional offices, two entry foyers, a sweeping staircase, and allied health facilities, including a rehabilitation gymnasium with Turkish baths and a massage suite.












